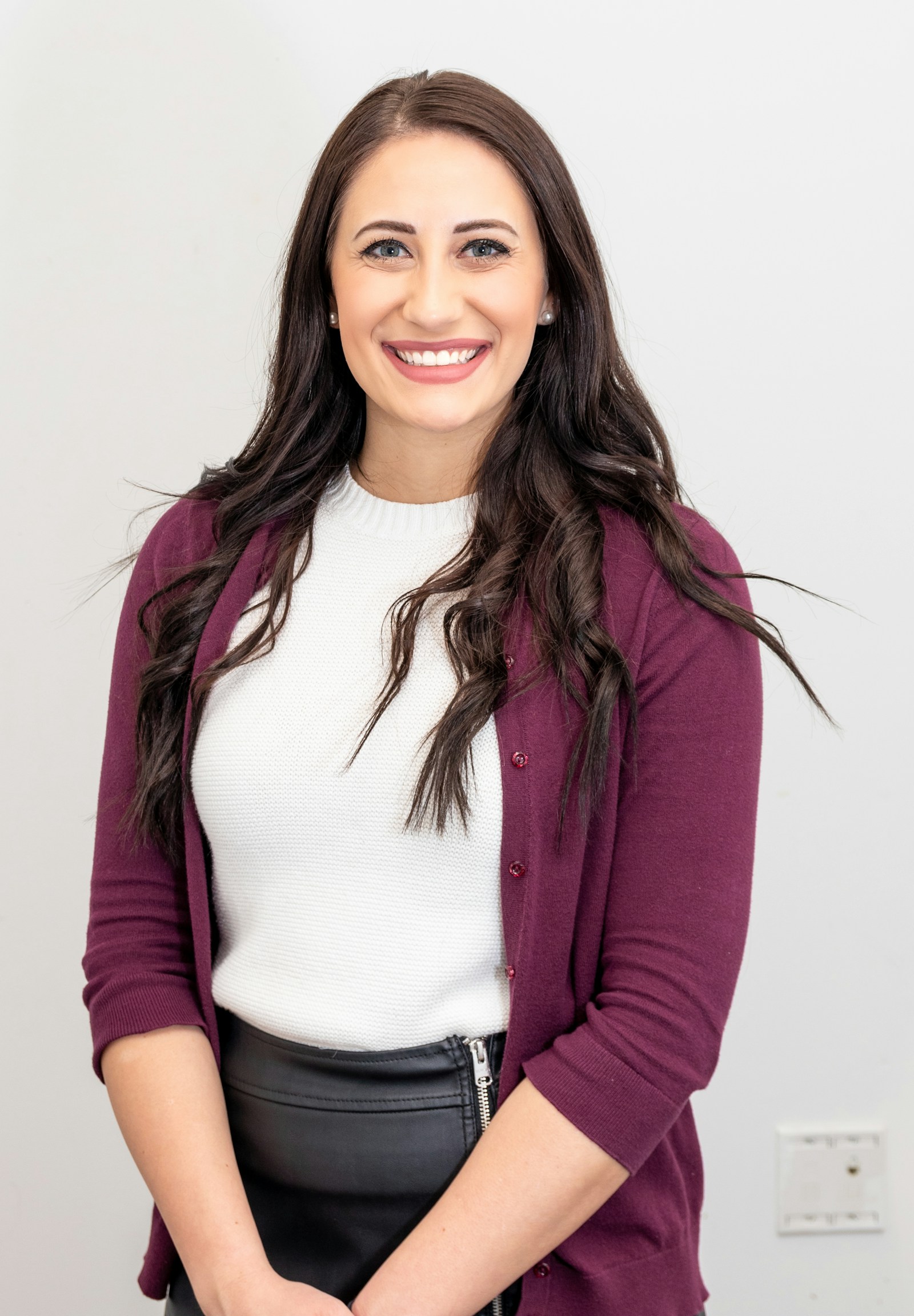Call 604-619-2164 or Email me today and let's discuss your next home sale or purchase.
24375 102 AVENUE
Albion
Maple Ridge
V2W 2E3
$699,000
Residential
beds: 4
baths: 4.0
2,052 sq. ft.
built: 2003
- Status:
- Sold
- Prop. Type:
- Residential
- MLS® Num:
- R2292539
- Sold Date:
- Aug 03, 2018
- Bedrooms:
- 4
- Bathrooms:
- 4
- Year Built:
- 2003
Fantastic home for any Buyer! Step inside to an open floor plan with oversized dining room, entertainers kitchen with maple cabinets and island with breakfast bar, S/S appliances, spacious eating area and family room with cozy gas F/P. Upstairs is a Large master with full 5 piece ensuite, walk-in closet and 2 additional bedrooms. Bonus: a fully finished Basement suite with separate entrance, 4 piece bathroom, laundry room, 1 bedroom. Walking distance from schools and parks. Family oriented area, plenty of new friends for kids. Lane access with 2 parking possible in back with plenty of room to build a double garage. OPEN HOUSE SATURDAY August 4th 12-2PM and SUNDAY August 5th 12-3PM
- Price:
- $699,000
- Dwelling Type:
- Single Family Residence
- Property Type:
- Residential
- Bedrooms:
- 4
- Bathrooms:
- 4.0
- Year Built:
- 2003
- Floor Area:
- 2,052 sq. ft.191 m2
- Lot Size:
- 2,347 sq. ft.218 m2
- MLS® Num:
- R2292539
- Status:
- Sold
- Floor
- Type
- Size
- Other
- Main
- Living Room
- Measurements not available
- -
- Main
- Kitchen
- 17'5.18 m × 13'5"4.09 m
- -
- Main
- Dining Room
- 11'3.35 m × 9'5"2.87 m
- -
- Above
- Master Bedroom
- 14'4.27 m × 12'3.66 m
- -
- Above
- Bedroom
- 12'3.66 m × 12'3.66 m
- -
- Above
- Bedroom
- 11'3.35 m × 9'6"2.90 m
- -
- Bsmt
- Bedroom
- 11'3.35 m × 9'2.74 m
- -
- Bsmt
- Kitchen
- Measurements not available
- -
- Bsmt
- Recreation Room
- 20'6"6.25 m × 15'9"4.80 m
- -
- Floor
- Ensuite
- Pieces
- Other
- Main
- No
- 2
- Above
- Yes
- 4
- Above
- No
- 4
- Bsmt
- No
- 4
Virtual Tour
Larger map options:
Listed by Royal LePage-Brookside Realty
Data was last updated December 29, 2025 at 12:40 PM (UTC)

- AMANDA VANDENBRINK
- ROYAL LEPAGE - BROOKSIDE RLTY.
- 1 (604) 6192164
- amanda@amandavandenbrink.com
The data relating to real estate on this website comes in part from the MLS® Reciprocity program of either the Greater Vancouver REALTORS® (GVR), the Fraser Valley Real Estate Board (FVREB) or the Chilliwack and District Real Estate Board (CADREB). Real estate listings held by participating real estate firms are marked with the MLS® logo and detailed information about the listing includes the name of the listing agent. This representation is based in whole or part on data generated by either the GVR, the FVREB or the CADREB which assumes no responsibility for its accuracy. The materials contained on this page may not be reproduced without the express written consent of either the GVR, the FVREB or the CADREB.

Amanda vandenBrink
Royal LePage Elite West
Office Address:
#550 20395 Lougheed Highway
Maple Ridge, British Columbia, V2X 2P9
© 2025
Amanda vandenBrink.
All rights reserved.
| Privacy Policy | Real Estate Websites by myRealPage