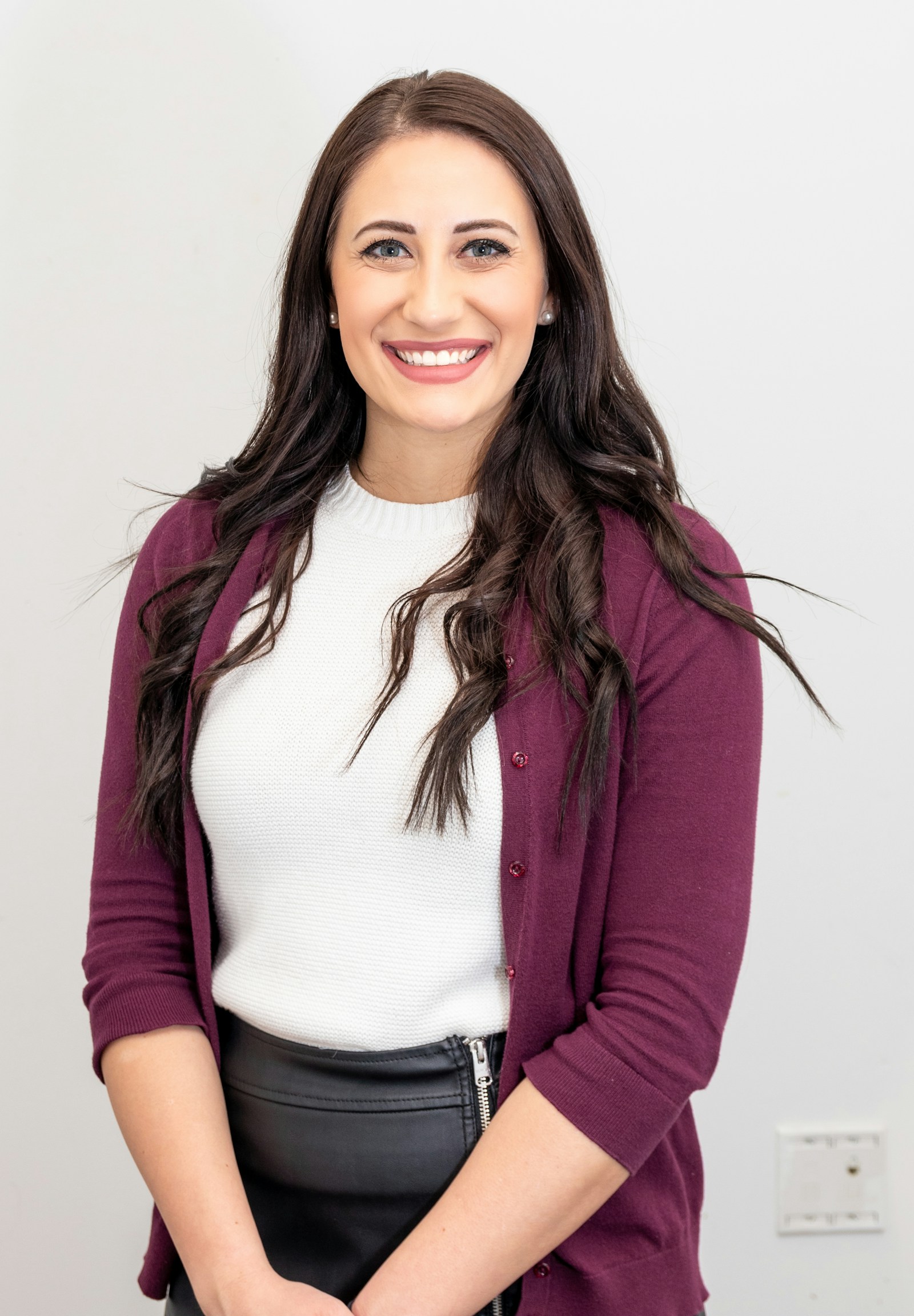Call 604-619-2164 or Email me today and let's discuss your next home sale or purchase.
22166 122 AVENUE
West Central
Maple Ridge
V2X 3X6
$399,900
Residential
beds: 3
baths: 3.0
1,464 sq. ft.
built: 1981
- Status:
- Sold
- Prop. Type:
- Residential
- MLS® Num:
- R2379206
- Sold Date:
- Jun 13, 2019
- Bedrooms:
- 3
- Bathrooms:
- 3
- Year Built:
- 1981
Welcome to this fantastic townhome with quick walking distance to shopping, schools, parks and trasportation. This 3 bed plus den, 3 bath townhouse has a very functional floor plan with 3 beds upstairs and an additional loft bedroom area and flex space upstairs, main level features a powder room, cozy wood burning fireplace, good amount of outdoor space for outside entertaining, ample storage and best of all 2 pets are allowed. What a great home so close to everything.
- Price:
- $399,900
- Dwelling Type:
- Townhouse
- Property Type:
- Residential
- Home Style:
- 3 Storey
- Bedrooms:
- 3
- Bathrooms:
- 3.0
- Year Built:
- 1981
- Floor Area:
- 1,464 sq. ft.136 m2
- Lot Size:
- 0 sq. ft.0 m2
- MLS® Num:
- R2379206
- Status:
- Sold
- Floor
- Type
- Size
- Other
- Main
- Foyer
- 8'2"2.49 m × 3'6"1.07 m
- -
- Main
- Living Room
- 17'4"5.28 m × 12'4"3.76 m
- -
- Main
- Eating Area
- 7'10"2.39 m × 5'5"1.65 m
- -
- Main
- Kitchen
- 10'8"3.25 m × 7'9"2.36 m
- -
- Main
- Solarium
- 7'2.13 m × 4'2"1.27 m
- -
- Main
- Dining Room
- 11'3.35 m × 7'4"2.24 m
- -
- Above
- Bedroom
- 9'9"2.97 m × 7'10"2.39 m
- -
- Above
- Master Bedroom
- 12'6"3.81 m × 8'11"2.72 m
- -
- Above
- Bedroom
- 9'10"3.00 m × 9'1"2.77 m
- -
- Above
- Walk-In Closet
- 6'5"1.96 m × 4'7"1.40 m
- -
- Above
- Den
- 9'1"2.77 m × 8'11"2.72 m
- -
- Above
- Attic
- 19'4"5.89 m × 17'10"5.44 m
- -
- Above
- Attic
- 24'2"7.37 m × 8'4"2.54 m
- -
- Floor
- Ensuite
- Pieces
- Other
- Main
- No
- 2
- Above
- Yes
- 2
- Above
- No
- 3
Larger map options:
Listed by Royal LePage-Brookside Realty
Data was last updated December 16, 2025 at 10:40 AM (UTC)

- AMANDA VANDENBRINK
- ROYAL LEPAGE - BROOKSIDE RLTY.
- 1 (604) 6192164
- amanda@amandavandenbrink.com
The data relating to real estate on this website comes in part from the MLS® Reciprocity program of either the Greater Vancouver REALTORS® (GVR), the Fraser Valley Real Estate Board (FVREB) or the Chilliwack and District Real Estate Board (CADREB). Real estate listings held by participating real estate firms are marked with the MLS® logo and detailed information about the listing includes the name of the listing agent. This representation is based in whole or part on data generated by either the GVR, the FVREB or the CADREB which assumes no responsibility for its accuracy. The materials contained on this page may not be reproduced without the express written consent of either the GVR, the FVREB or the CADREB.

Amanda vandenBrink
Royal LePage Elite West
Office Address:
#550 20395 Lougheed Highway
Maple Ridge, British Columbia, V2X 2P9
© 2025
Amanda vandenBrink.
All rights reserved.
| Privacy Policy | Real Estate Websites by myRealPage